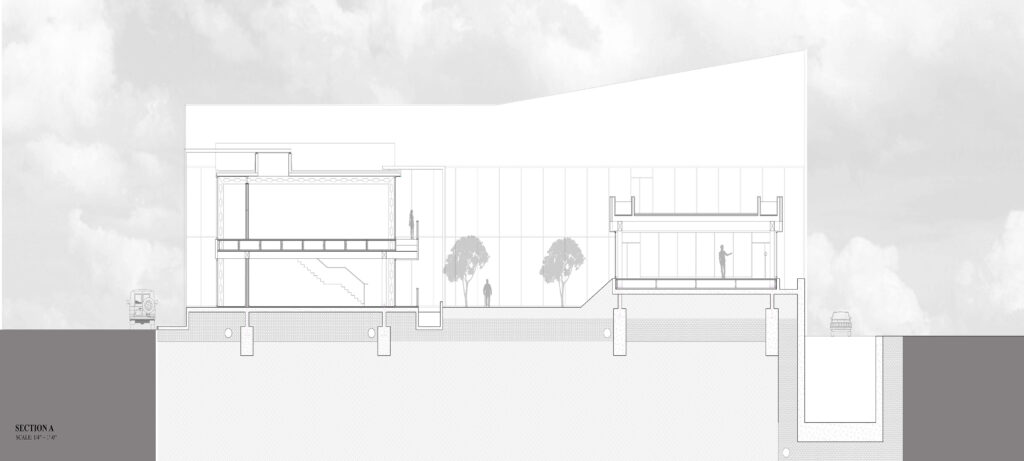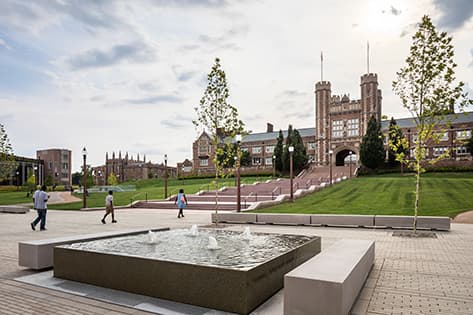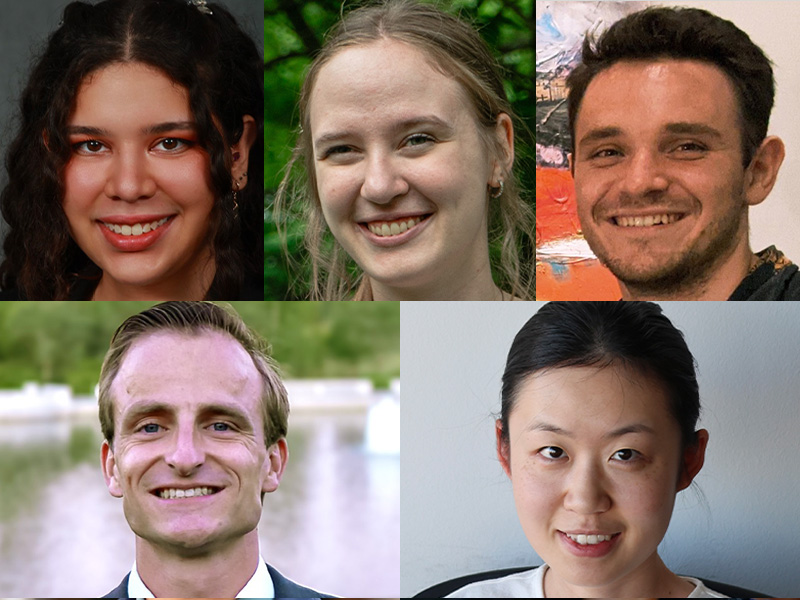‘You have to have a plan’
Class Acts-Community: Architect Ryan A. Wilson wants to improve youth mental health in St. Louis
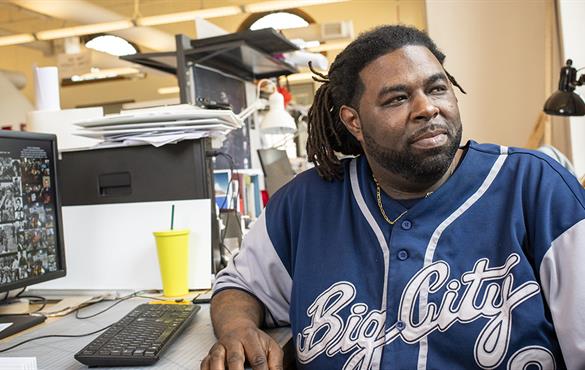
As a kid biking the streets of Kinloch and Ferguson, Mo., Ryan A. Wilson was drawn to construction sites. “I loved looking at buildings,” he recalled with a smile. “It was always fascinating to see things go up. It’s kind of in my blood.”
After earning his bachelor’s degree in architecture from the Sam Fox School of Design & Visual Arts at Washington University in St. Louis, in 2013, Wilson joined HOK, the St. Louis-based firm co-founded by fellow alumnus Gyo Obata, who earned an architecture degree in 1945. He spent the next two years working on Parkview Tower, a new 12-story facility for Barnes-Jewish Hospital.
“I was part of the information modeling team and responsible for producing construction documents,” Wilson said. “It was a great opportunity, right out of undergrad.”
But professional experience is just one requirement toward Wilson’s ultimate objective: earning his architecture license. And so, in 2015, he returned to the Sam Fox School’s Graduate School of Architecture & Urban Design as a Chancellor’s Fellow and master’s candidate in both architecture and construction management. “It was all part of the plan,” he quipped. “I’m very goal-oriented.”
Now, themes of youth and health are informing Wilson’s final degree project, which explores architecture’s capacity, both figurative and literal, for rebuilding community. Titled “A Broken Mind in a Glass Box,” the plan centers on a proposed mental health center for young adults in northwestern St. Louis.
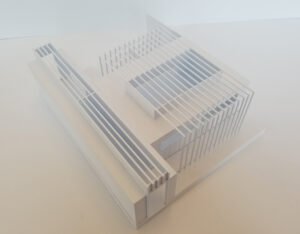
“Childhood trauma, if it goes untreated, can cause issues throughout one’s life,” he said. “But mental health isn’t something that gets talked about in urban communities. If you’ve seen someone get killed, or if you don’t have a parent in the home, nobody says ‘Go get help.’ It’s kind of taboo.”
Situated at the intersection of Page and Taylor, near Ranken Technical College (where Wilson earned his associate’s degree in 2009), the two-story, steel-frame structure would encompass a variety of functions and healing opportunities.
“This isn’t the typical mental health center,” Wilson explained. “It’s surrounded by green space, it’s filled with natural light and natural materials. Kids can talk to a therapist and get assessed, but they also have opportunities for sports, for music and dance, for drama and art."
“It’s a welcoming place for families and a beacon for the community.”
Meanwhile, Wilson has continued working with local firms, most recently KAI Design & Build. There, projects have ranged from the BJC West County Hospital in Creve Coeur, Mo., to James M. McKelvey, Sr. Hall, part of Washington University’s east end transformation, the largest capital project ever undertaken on the Danforth Campus. After graduation, Wilson will join KAI full time as a project engineer.
“In the studio, you have a lot of opportunity to follow your own ideals,” Wilson mused. But working with a client, on a large-scale project involving hundreds of people, “there are hard deadlines. If something is due that day, it’s due that day. It has to get done.
“Once the clock starts moving, it doesn’t stop until the job is finished.”
On May 2, Wilson presented his degree project for final review. Reviewers were receptive, and both his father and his own son, 10-year-old Bryan, were in attendance.
“He really enjoyed it,” Wilson said, cracking a smile. “He’s good at math, and likes aviation and robotics.
“I think he’s going to be an engineer, but he says he wants to be an architect.”
